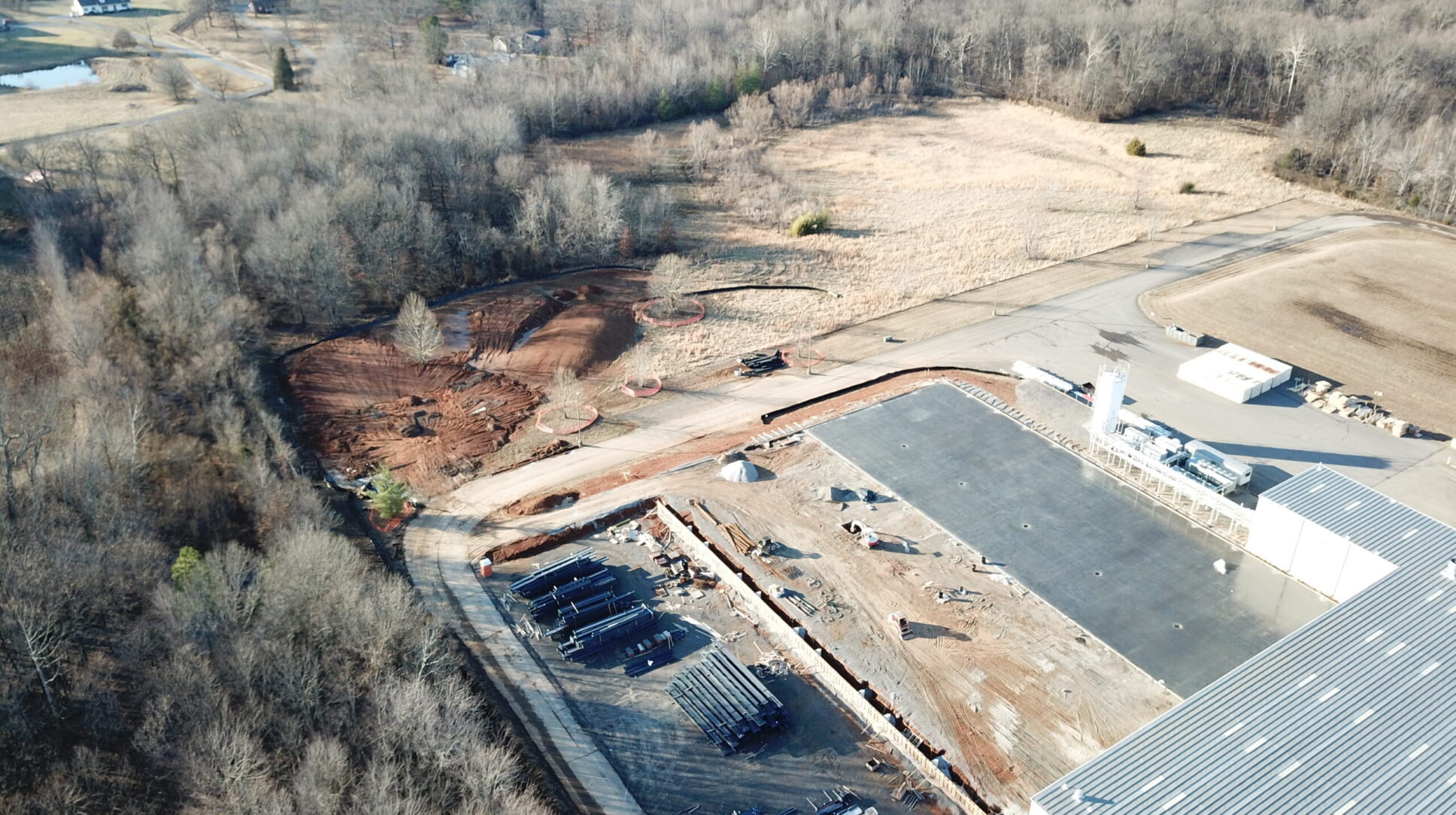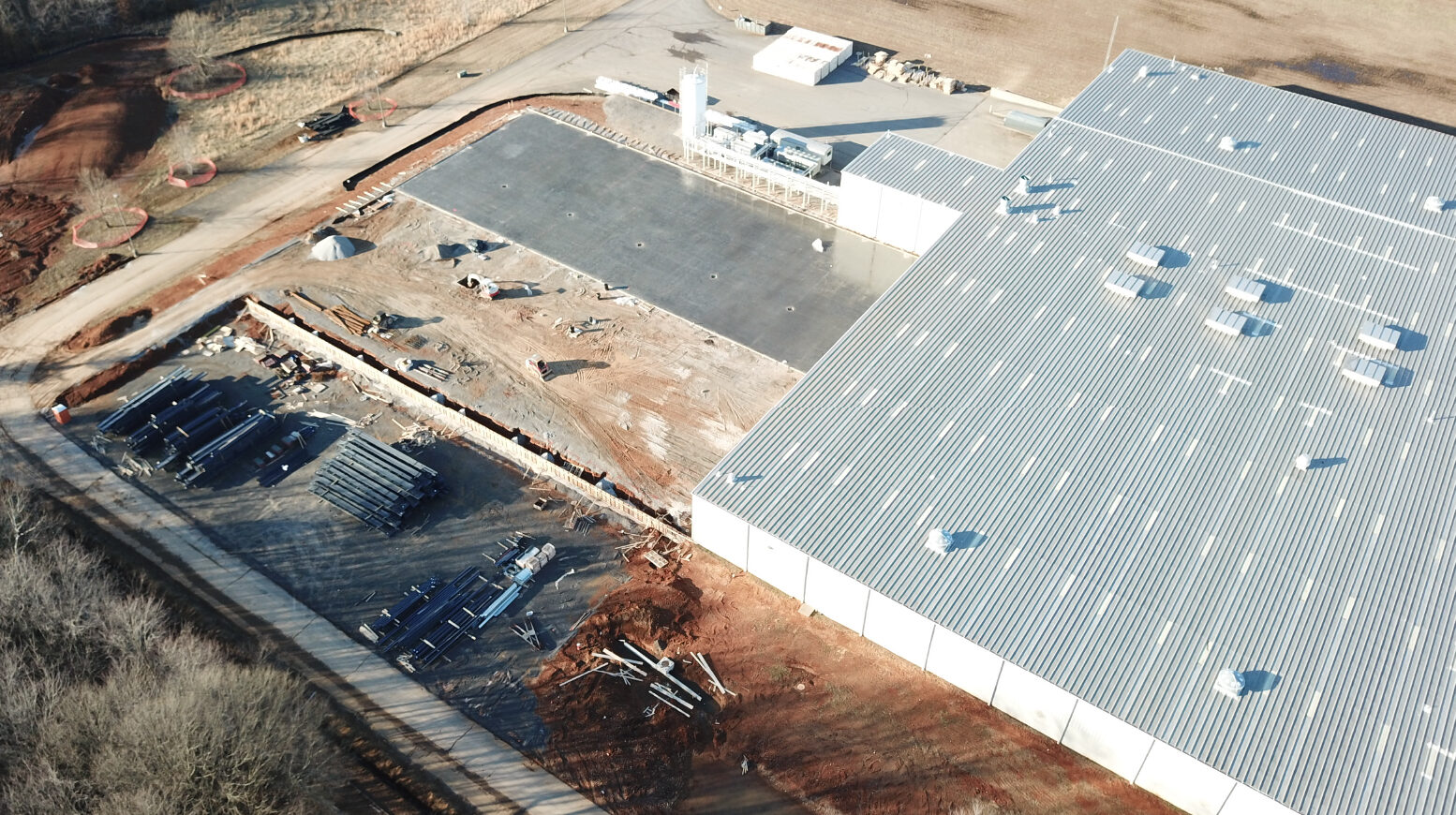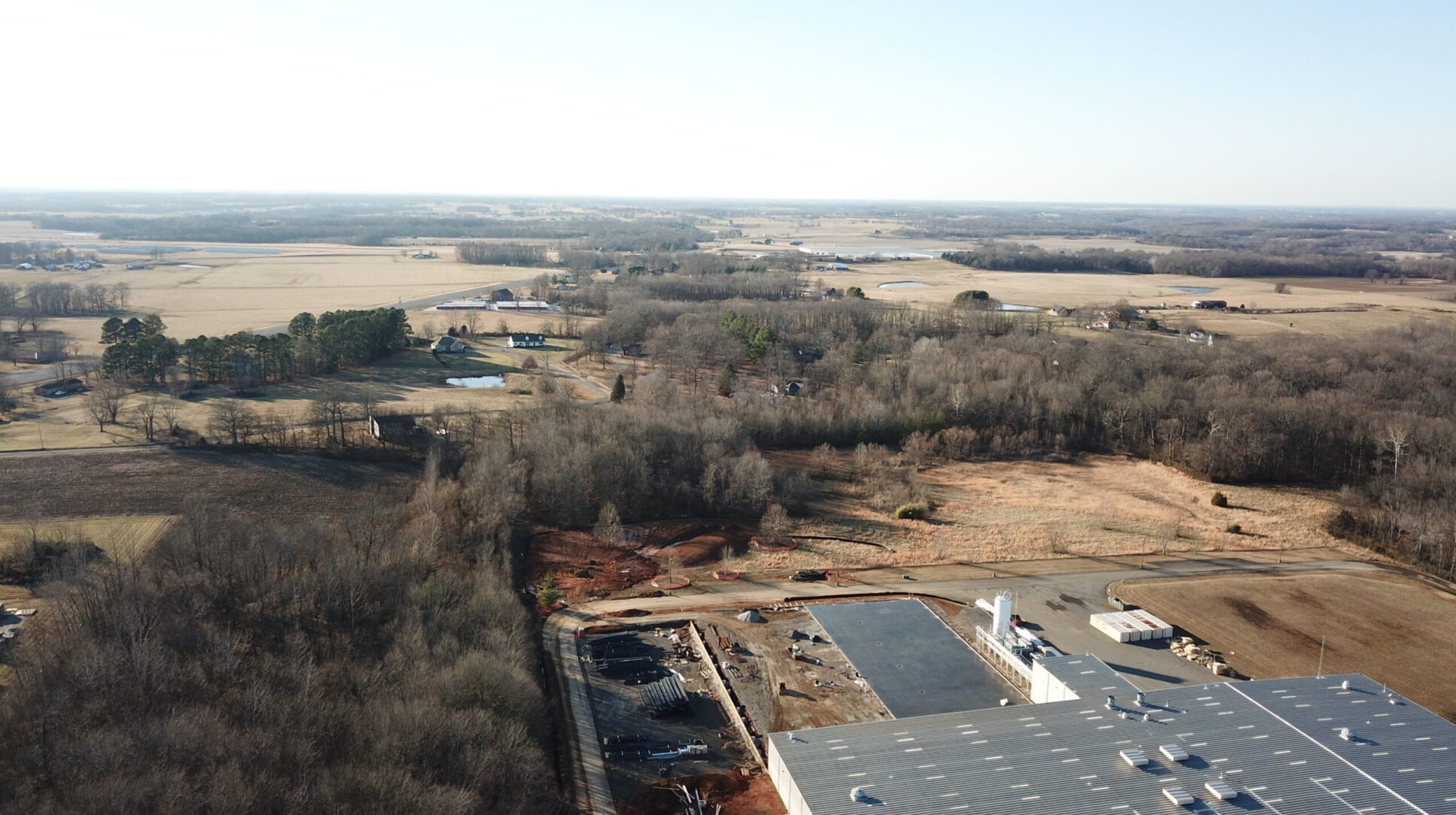
Airtech International
Airtech International desires an additional 50,00 square feet added to the Southwest side of building. The additional design will include the following features:
- Use is for warehousing shipping and receiving
- Approximately 200 x 250 (north x west)
- 35’ clear height
- No additional restrooms or breakrooms in the addition
- No air conditioning but consideration given to ventilation and adequate heating to prevent freezing in the winter
- Connection to the existing building will be via walk doors and rapid open/close rollup doors for the tow motors
- Construction type would be a metal building with CMU walls for the first 8’
- Sprinklers for fire suppression
- Warehouse style lighting
- Electrical work will be minimized but room for expansion will be added in the panels
- A new loading ramp along the south wall of the addition
- Utilization of the existing building pad
CSR Engineering provided civil, structural, and design services.
Scope of Work
Site & Building Design
- Discuss concept information, survey the site boundary and topography and consult with city of Springfield and project stakeholders
- Develop preliminary site plans in accordance with city of Springfield zoning ordinance and design standard for your review
- Develop final site plans in accordance with city of Springfield requirement to include survey, site layout, grading, drainage, EPSC, Permanent Storm water infrastructure, Utilities, landscape plan and site details.
- Develop and submit the required plans to TDEC for the NPDES construction general permit for construction activities.
- Submit proposed final site plans to city of Springfield planning commission as required by zoning ordinance(may allow staff approvals vs planning commission with 50k SF as cutoff)
- Floor plans
- Elevation
- Mechanical Plans
- Plumbing plans
- Structural plans/details


