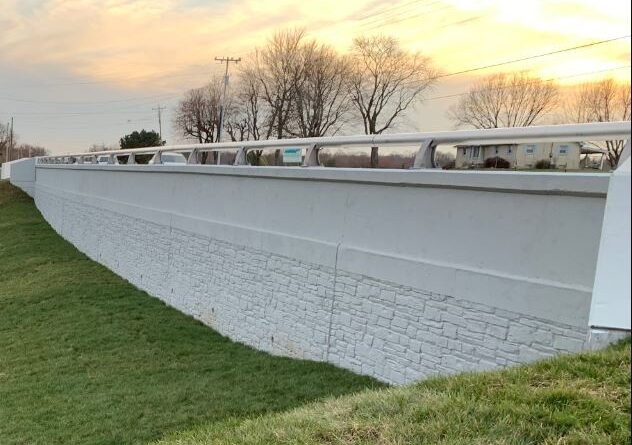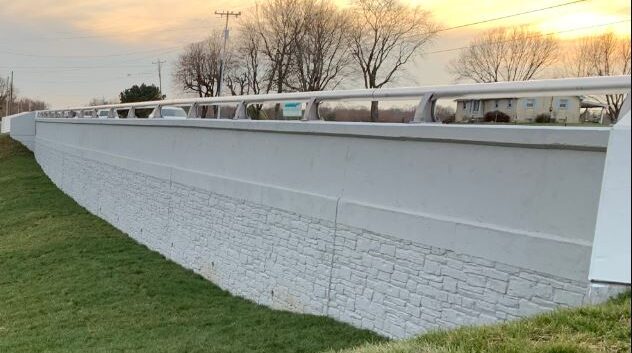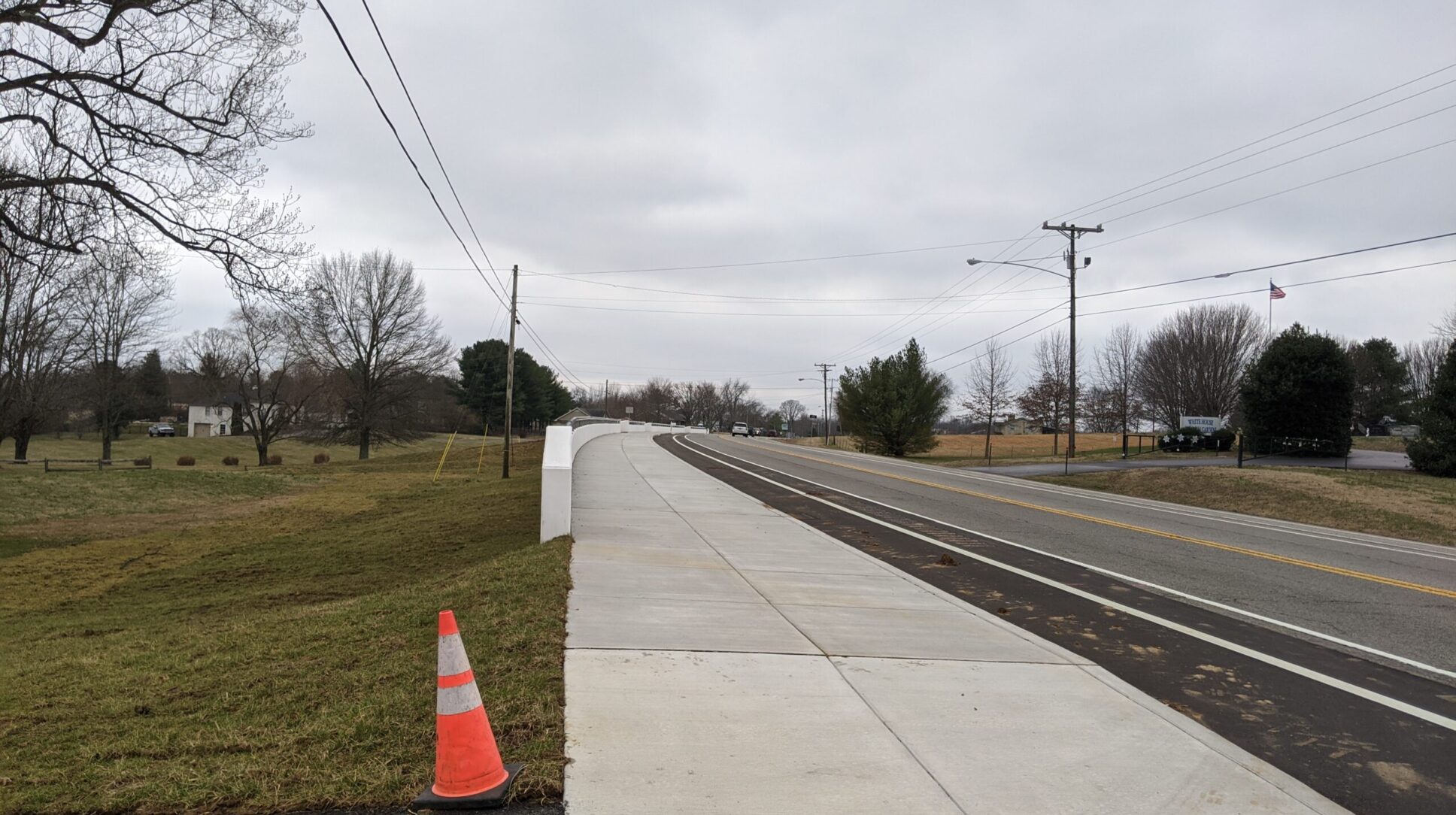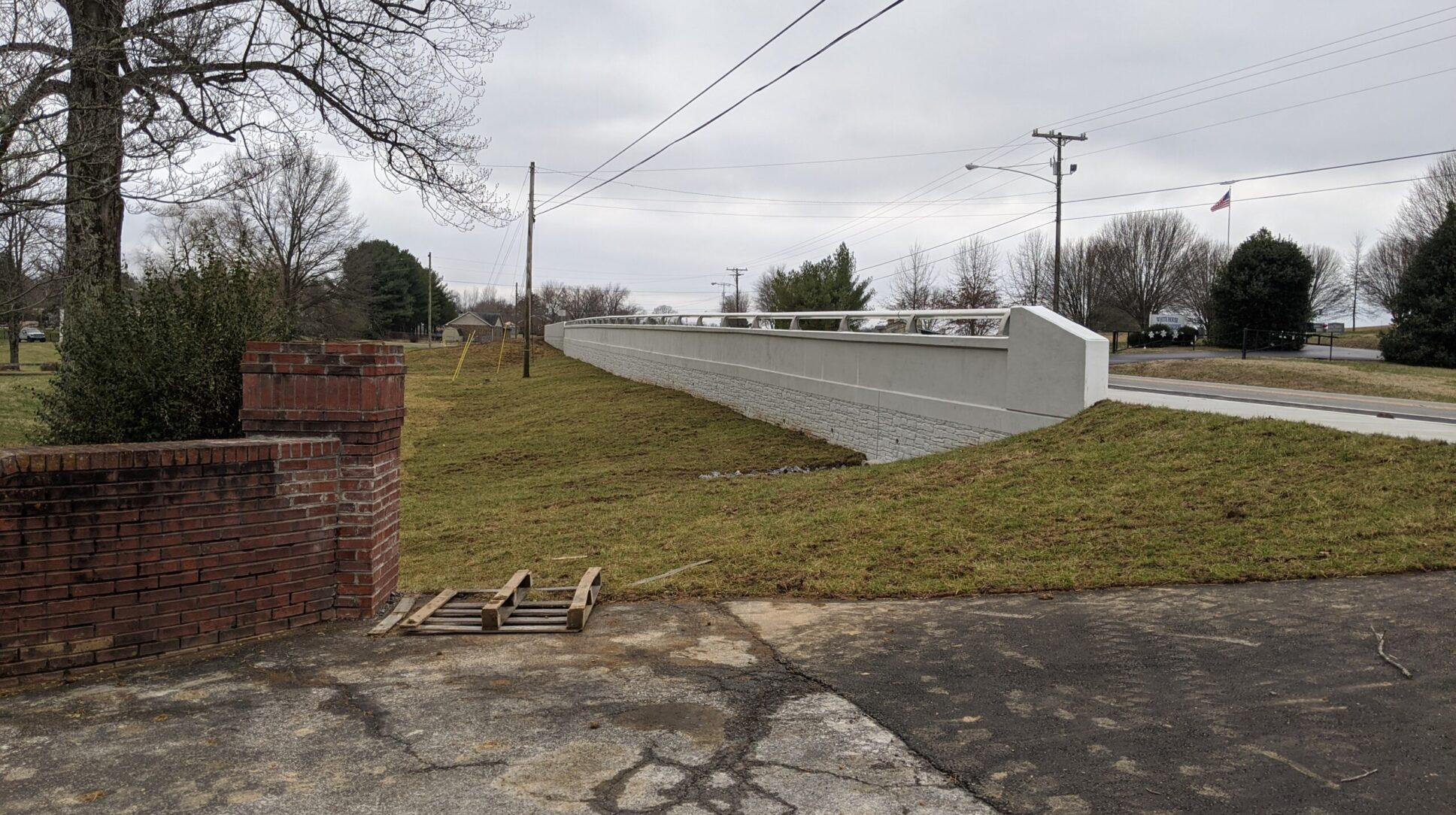
White House 31W
The proposed construction for the City of White House on 31W for the following improvements sidewalk, Retaining Walls and Ancillary on the East side of SR 41/U.S. 31W from Clearview Court to North of Oakland Ct.
The professional services provided by CSR Engineering are further detailed in the Scope of Work following:
SCOPE OF WORK
- Roadway – the design and preparation of public roadway construction plans for all public roadways. Roadway construction plans will be designed in accordance with the current subdivision standards and specifications of the City of White House.
- Site Grading – engineering design and preparation of construction plans for site grading necessary to accommodate the proposed roadways and tie-back slopes within or directly adjacent to the roadway rights-of-ways.
- Drainage – civil engineering services for the design and preparation of public drainage construction plans in accordance with the stormwater management criteria and subdivision standards and specifications of the City of White House.
- Stormwater Management – the design and preparation of construction plans for stormwater management to include water quality measures as may be required by the City of White House.
- Sanitary Sewer – CSR Engineering will provide engineering design and preparation of construction plans for sanitary sewer improvements in accordance with the standards and specifications of the City of White House. Plans will include on site gravity lines and appurtenances necessary to serve the project. All improvements will be “public” in nature. No additional off-site sanitary sewer system improvements are anticipated for this project.
- Water – design and preparation of construction plans for water line improvements in accordance with the current standards and specifications of the White House Utility District (WHUD).
- Utilities – CSR Engineering will assist the Developer to help provide coordination for other site utilities including electrical, telephone, cable T.V. and gas lines within the “public” roadway construction plans.
LOTS GRADING PLAN
- Identify tops of banks and toes of slopes to fit general building footprint.
- Driveway slopes shall be between 2% minimum and 14% maximum.
- Basement lots are not anticipated, but if any are encountered, we will consult with HD for further coordination.
- Each building pad will be graded level from side to side and front to back.
- Drainage swales across back of lots are to be designed to handle any cross-lot drainage.
- All lots to have side yard drainage swales on both sides of the lot to direct water either to the front, back, or both.
- All lots to have a thirty-inch (30”) layer below finished pad elevation that is free from mass rock and large boulders to allow for the installation of utility services and building foundations without the need for blasting and/or rock removal. Rock shall be 12” minus in size below finished pad elevation within this 30” layer.
- Finished Floor Elevation shall be 10” above Finished Pad Elevation
- There shall be zero steps from garage to home.
LANDSCAPE ARCHITECTURAL DESIGN SERVICES
CSR Engineering will provide landscape architectural services which include the design and preparation of construction plans for the installation of site landscaping. Construction plans will include placement, detailing, and specifications required for the installation of all planting materials. Planting plans, entrance treatment, streetscape, open space, trail alignment and trail materials will be provided within this phase.


