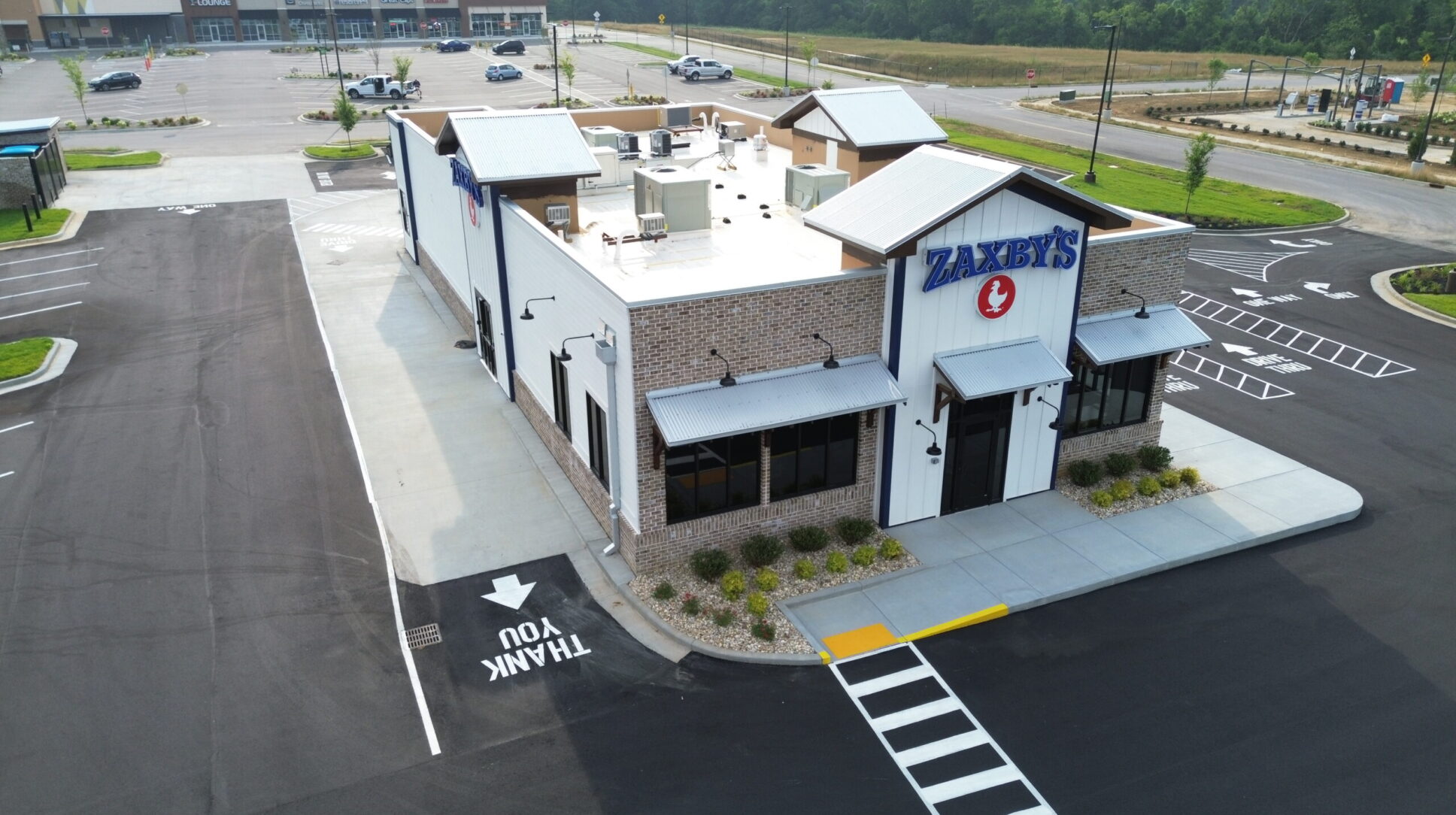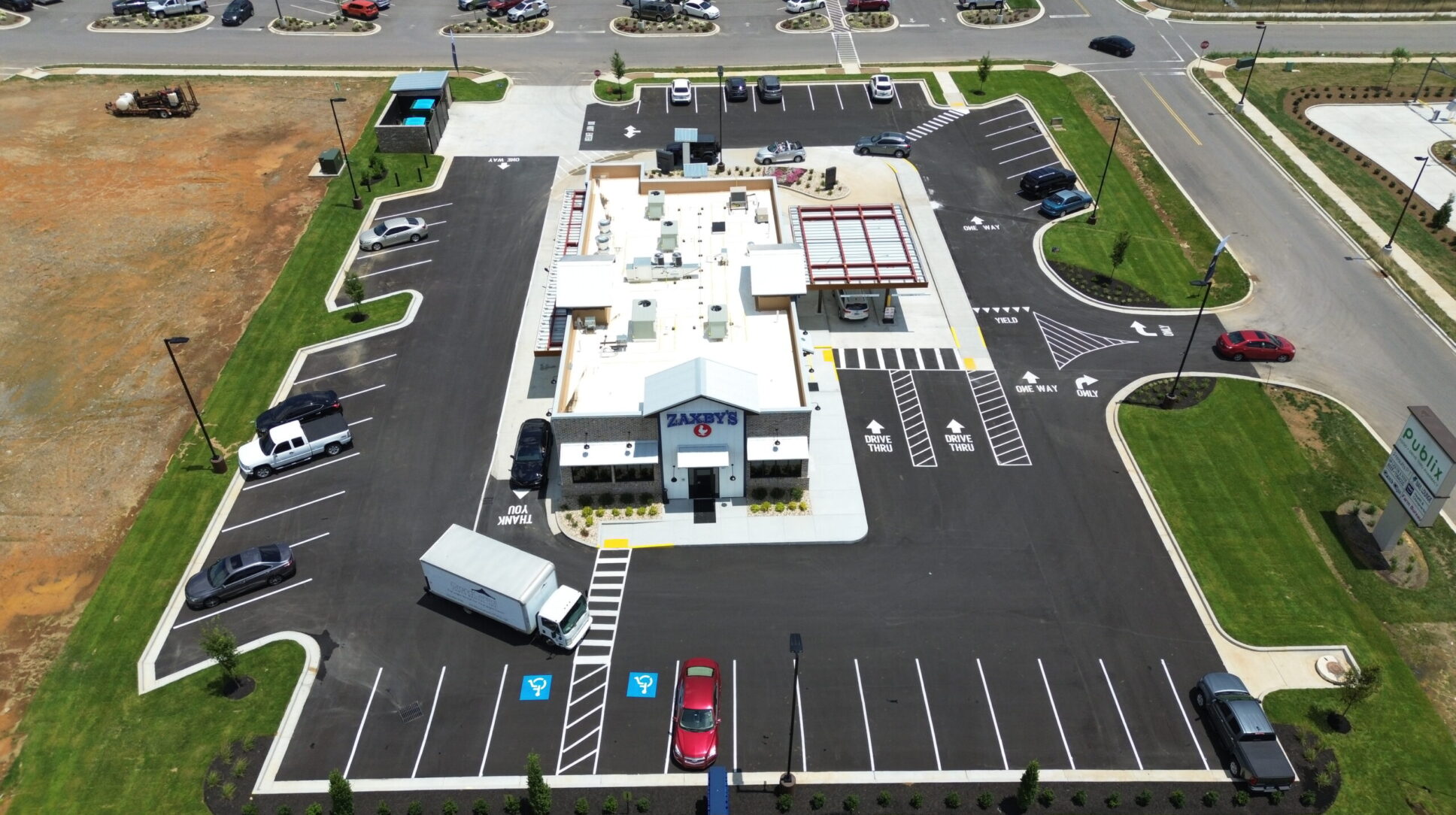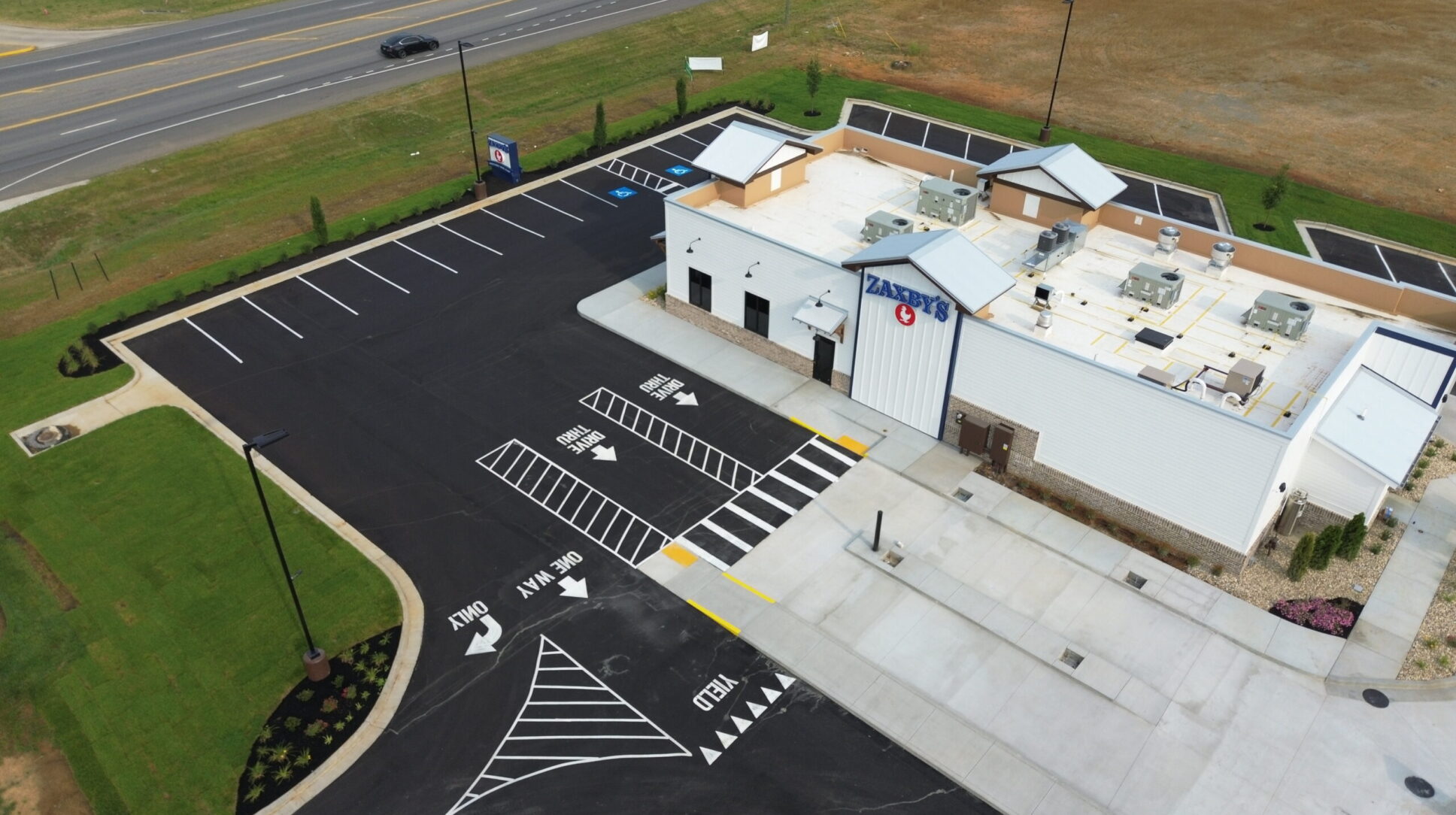
Zaxbys
CSR Engineering had the opportunity to assist with design services for a new Zaxby’s facility. This new restaurant is located at 447 Hwy 109 in Lebanon in an outparcel of the Hickory Ridge Shopping Center. Construction has now been completed and the restaurant opened for business in June of 2023.
The site design included the following general features:
- New 56-seat Zaxby’s main building
- Building design by others (elevations and CAD footprint to be provided to CSR)
- Required site access, parking and traffic routing (dual access, w/ drive thru lanes)
- Approximately 1.25 acres of fully developed
The professional services provided by CSR Engineering are further detailed in the Scope of Work following:
Phase I – Data Collection & Preliminary: This phase is the kick-off of the project. During this phase, CSR Engineering will utilize data relevant to the project including boundary survey of the parcel area (provided by others from previous survey), establish City of Lebanon requirements for the site, available building architectural details, and communicate with client to finalize the project objectives. CSR will conduct site topographic survey and obtain any available site infrastructure and underground utilities that are visible or marked onsite. If available, CSR can incorporate previously obtained site and topographic survey information into the project design file development.
Phase II – Civil Site Plans: From the preliminary plans and finalized surveys, CSR Engineering will proceed to site design. The plans will meet the objectives of TFH and also be in accordance with the City of Lebanon requirements including:
- Site Layout
- Grading & Drainage (limited to onsite routing for offsite water quality and quantity features for the parent parcel)
- Erosion Prevention and Sediment Control Measures (EPSC)
- Permanent Stormwater Infrastructure
- Pavement
- On-Site Utilities
- Landscape Plan
- Site Lighting (if desired)
- Site Details
Phase III – Site Related Permits: It is anticipated that along with Lebanon City permits, that an NPDES Construction General Permit will be required. CSR Engineering’s scope of work for the project includes:
- Develop and submit the required plans to the Tennessee Department of Environment and Conservation (TDEC) for the NPDES Construction General Permit for Construction Activities
- Submit Proposed Final Civil Plans to Lebanon as required to obtain the Planning Commission/Department approval and consequent site grading authorization
- Represent TFH at necessary Planning Commission/Staff meetings
- Prepare Status Reports and Meeting Minutes as requested to keep TFH informed of the procedural situation and relevant timelines associated with site design and permit approvals
- Excludes other permit modifications as may be existing on this site and not listed above
The services provided will be limited to the specific scope of work defined above. If the excluded services are needed, they will be added with the mutual agreement of both parties. Specific exclusions include:
Geotechnical Exploration and Recommendations:
- Off-site utility design
- Off-site traffic studies or modifications
- Environmental studies or remediation
- Permit and plan review fees
- Property or Easement Acquisition
- Subdivision or Platting
- Sprinkler design


