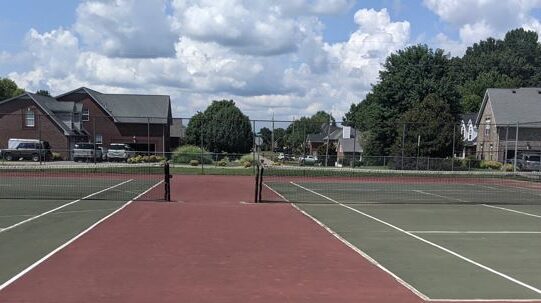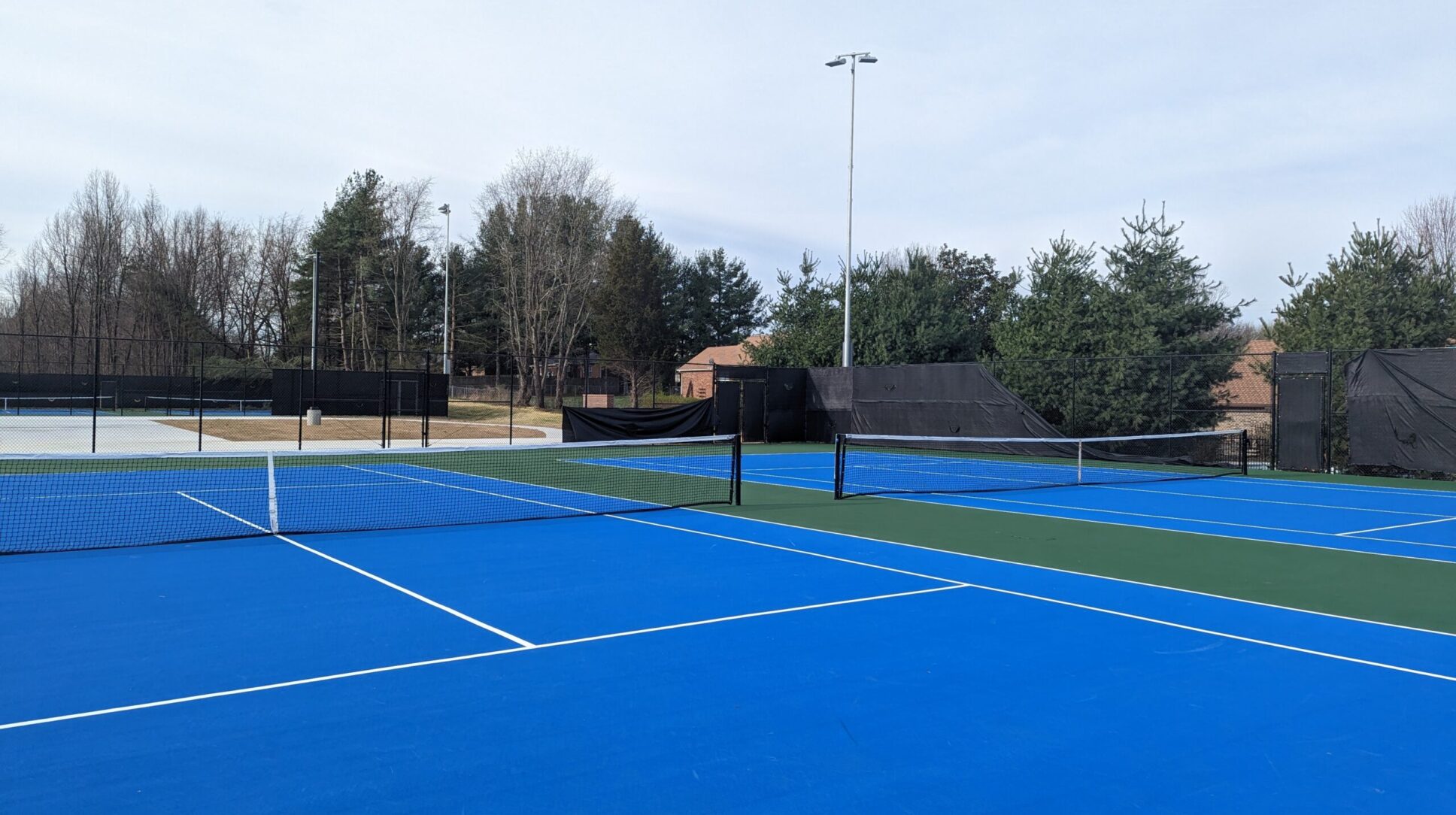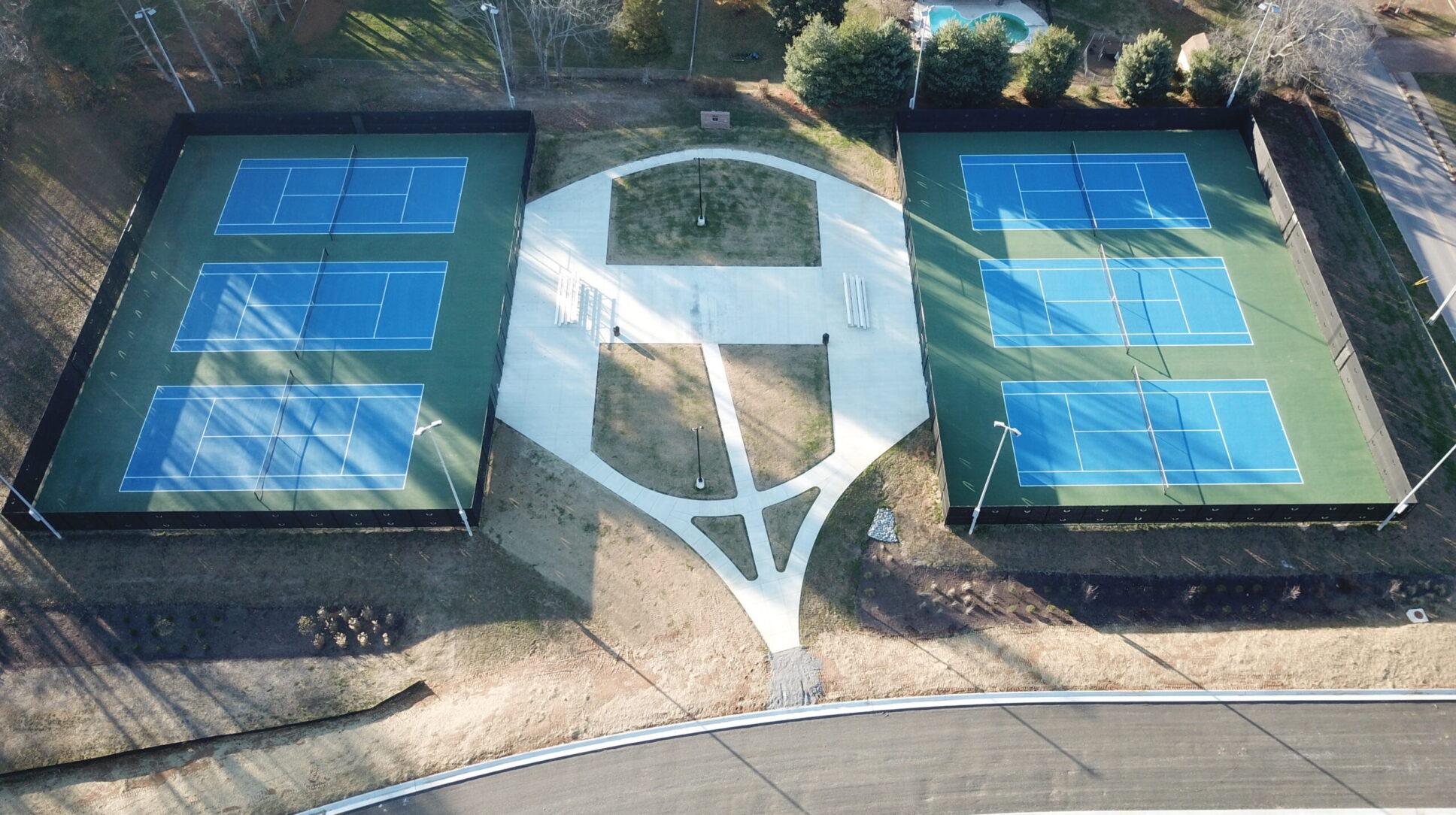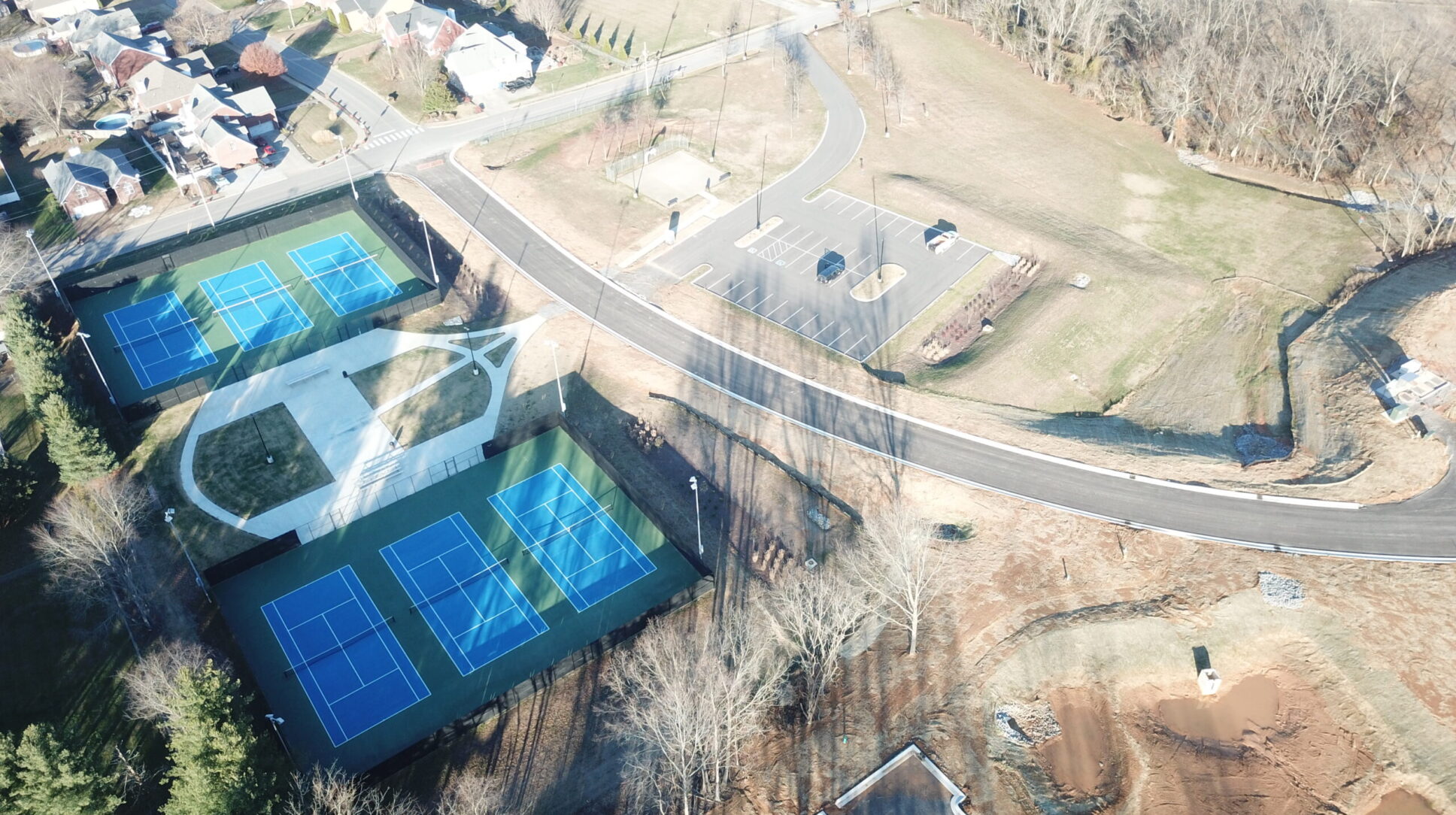
City Park Tennis Courts
CSR Engineering, Inc. provided professional services associated with six new tennis courts and related accommodations in the Main City Park located in White House, TN.
General Scope of Work
This project included the necessary demolition, grading, drainage, fencing, sodding, lighting, parking, pavilion and related design for a new tennis complex. As part of this project, full site lighting analysis and design occurred for the new six courts and the parking area. Also included was a pavilion, bleachers and ancillary amenities to accommodate tennis recreation.
The project scope of work is further detailed as follows:
- Planimetric, Utility, & Topographic Survey for Design
- Provided a survey of existing work limits, existing infrastructure, topography and utilities within the existing tennis and basketball vicinity
- Prepared design plans for the new facilities in accordance with applicable local regulations and recreational design requirements. Included on the plans were:
- Existing Layout
- Demolition Plan
- Proposed Layout
- Proposed Grading and Drainage developed from drainage calculations
- Lighting Plan and Details
- EPSC Plans
- Landscape Plan
- Fencing and related Site Details.
- Provide full-size (24×36) and half-size (11×17) hard copies (and digital) of the plans – for submittal to the City for review/approval/records
- Coordinate design plans as necessary with adjacent development concerning roadway through the tennis facility designed and constructed by others
- Attend necessary City/Utility/Bidding coordination meetings to represent the City



